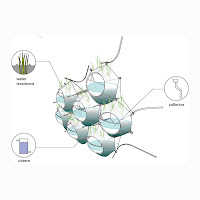We are always looking for projects that don't fit typical categories and allow us to investigate new ideas and spatial expressions. Let us know of projects that require collaboration that explore interesting or uncharted territory.
[gu] growing urbanism
This theoretical visioning exploration of Seattle in the year 2035 submittal for the Living City Competition. It investigated ideas about nature's re-emergence in the city, seeing the impact of 19th and 20th centuries densification of population centers mostly using destructive means. Large scale human interventions left the natural systems we rely upon damaged and the landscape unrecognizable. [gu] acknowledges that a living city is not possible in the absence of greater ecosystems and suggest small interventions that allow the city to evolve into a new relationship with nature re-establishing the dynamic exchange that encourages natural rebalancing and remedy to the intricate web of maintenance.
In addition it develops a comprehensive and integrated systems approach to energy, water, transportation, food production, technology, waste and health with solutions at both the district and building scale. The proposal recognizes the strengths, character and geological conditions of specific districts as each serves a the greater urban context as a unified whole.
Winner of the 'most provocative images award' for the Living City Design Competition


hale a'a observatory
observatory and mounts for a telecsope for viewing the heavens located in the midst of lava fields on the Big Island of Hawaii

exterior and interior stairs
Stairs as architectural elements can become expressive and dynamic vertical sculptural elements in space. Although these two examples are very different in expression, each furthered our interest in investigating atypical structural design approaches and pushing the boundaries of stair beyond simple utility.
The first is a unique condition where the desire to reduce impact to an existing shoreline by eliminating any kind of excavation on the sensitive bank. We developed a solution of a clear span tensile structural system at the 20 foot shoreline bank to land on an new bulkhead added to an existing concrete pad. The bulkhead constructed of concrete,tied to a footing already existing on the beach to protects against high tide winter storm to withstand the large driftwood logs transported with the tides. The resulting mid-landing platform offers a safe place to store canoes and miscellaneous utility. We utilized an off-the-shelf kit of parts to achieve what would otherwise be a very expensive custom fabricated solution.


The second example, a interior stair for a residence in west hollywood is also structurally innovative to create the lightest minimal expression using a more refined and finished palatte of materials and finishes to blend seamlessly into the sleek lines of the existing house.
bio[da]ta
BIO[da]TA is an proposal for the thematic pavillion designed for World Expo 2012 in Yeosu Korea. The project is a living an adaptive building set into the water with floating walkways that move, adjusting to daily with tidal ebb and flow. The main pavillion is partially fixed to the breakwater anchoring the walkways and provide for the main exhibition spaces that provide the visitor with additional perspective on the experience of the Yeosu Bay and oceans on a global scale. The visitor experience allows for a visceral, sensory understanding of the oceans that changes through time as one experiences the moving walkways engaging different parts of the bay. these nodes are meant to be interactive and interpretive data collection points that give real time feedback at user terminals and serve a biological function to help restore the health of the polluted bay impacted by industrial development.
2009 AIA Honor Award Citation

DEWelectric
A water and power generation system described in more detail on a prior post from 10/30/10 developed for Yaz Island, UAE.
ubc exhibition

This is an installation for an exhibition at the Emily Carr Gallery on Granville island sponsored by the University of British Columbia School of Architecture.

back-country access prototype
A light weight, low-impact, easily constructed solution for a remote wilderness mountain hut. This prototype is modular, adaptable, prefabricated and can be adapted to varying terrain. As a self-sustaining building, it subscribes to the backpackers mantra "leave no trace" and can be disassembled as easily as it was put together with minimal impact to the landscape.




























No comments:
Post a Comment